Going the Extra Mile in Staging
I started working with a very successful Realtor for the first time and our first staging together was unusual to say the least. It was a challenge since the homeowners were seniors and not physically able to do what I would normally recommend on my ‘to-do’ list. The homeowner’s realized that they were not able to do it themselves, so we rolled up our sleeves, brought in extra help and worked really hard. We both wanted to help this couple so their house could sell quickly and they could move on to the next chapter in their lives. Staging is not just about moving furniture, it’s about helping people when they need it the most. Sometimes you have to go the extra mile but it’s so worth it. Since this couple was moving into a small apartment, everything needed to be sorted. We had piles for garbage, to donate to their favourite charities, to sell at an auction and to pack up for their next place. We had to call in electricians, painters and movers to help us get the job done.
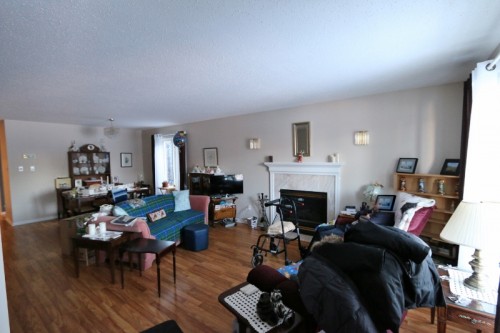
When I first walked into the home I really had to figure out the best furniture flow to appeal to the masses while still working with their furniture. It was a longer process since it was like an onion peeling back the layers. I immediately knew I wanted to switch the furniture around. This layout was functional for the couple but it didn’t show just how large the room actually was.
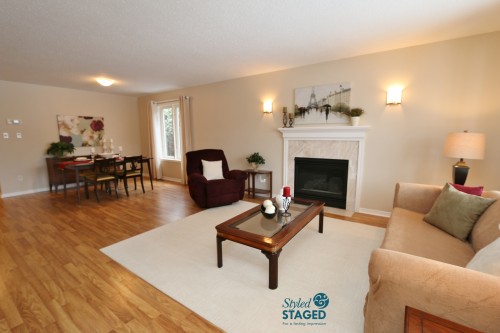
Once the furniture was removed we could start seeing the actual space and decided what to bring in. The large 8 X 10 area rug really helped define the two spaces. The room was open and spacious. The homeowners were thrilled with the new configuration.
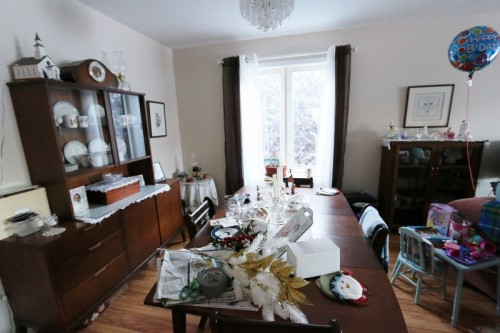
This area was needed to be opened up so buyers could see it’s full potential.
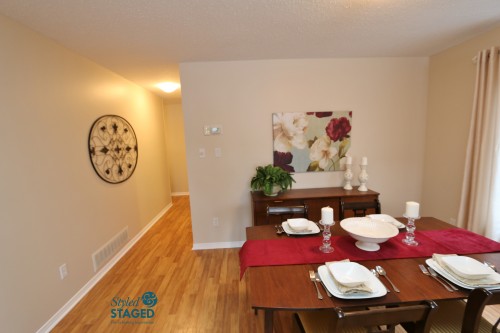
Removing the hutch off the buffet allowed me to hang artwork as a focal point. The artwork was chosen to match their burgundy recliner. I also chose accessories that would complement their antique dining table and still appeal to younger buyers as well. The black metal artwork in the hallway balanced the black surround of the fireplace. It’s amazing how just painting the baseboards with a coat of white paint makes all the walls look fresh too. I also continued with the same ivory drapes as the living room.
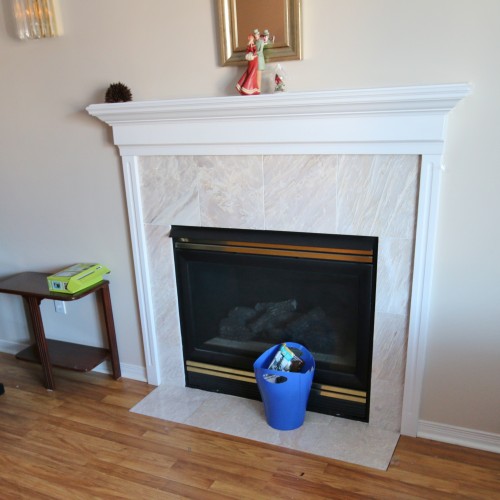
Notice the brass strips and the brass wall scones.
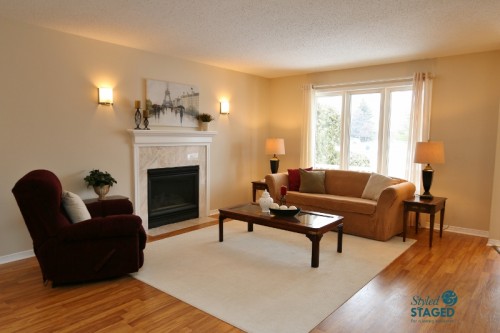
Buying a tan slip cover for the pink velvet sofa was a huge transformation! It completely updated the look. Replacing the drapes also kept the room neutral and light. I really wanted the fireplace to be the focal point so we replaced the dated brass wall sconces and painted out the brass strips on the fireplace with black heat retardant paint. Once that was done, adding artwork and accessories with all the colours really pulled it together. Notice how bringing in large matching lamps also gave balance to the room.
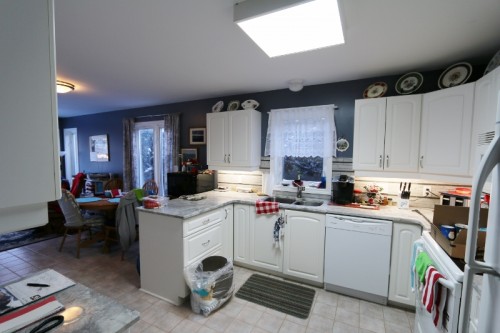
Their walls were a pretty colour against the white cupboards so we kept it. When I see kitchen ‘stuff’ all over the counters and above the cupboards I automatically think there isn’t enough storage and most of the times that’s not true but buyers don’t realize that.
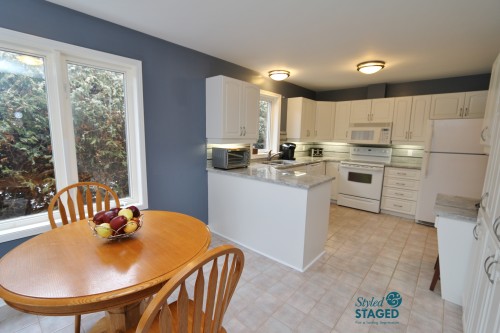
Now buyers can see all the storage and their pristine beautiful counters. The overhead lighting was also replaced for an updated look..
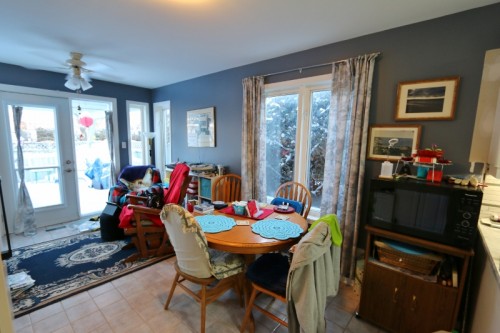
There was too much furniture in this area. Remember, it’s only a 2 bedroom bungalow so you don’t need as much ‘stuff’.
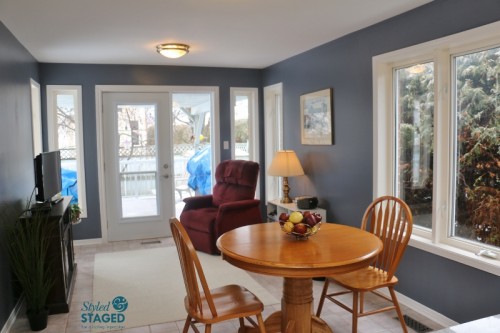
Replacing the fan with a flush mount made the room feel taller and it flowed with the kitchen lights. Removing all the drapes also opened up the space. They had complete privacy so we wanted to showcase that as well. This quaint sitting TV room allows the couple to be together but still have their own space to relax or work in the kitchen.
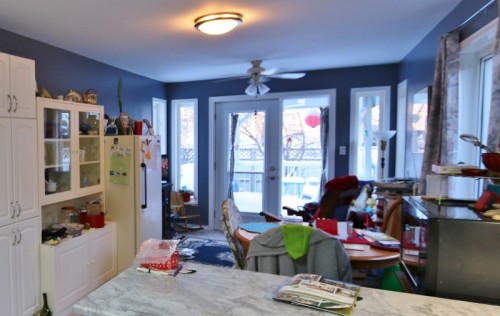
After several years, we tend to collect extra pieces of furniture that we really don’t need. However, if we have it, we will fill it up – it’s just human nature!. They also had a stand up freezer in this room which was very practical for them but it looked more like a fridge and it looked odd having one in the eating area.
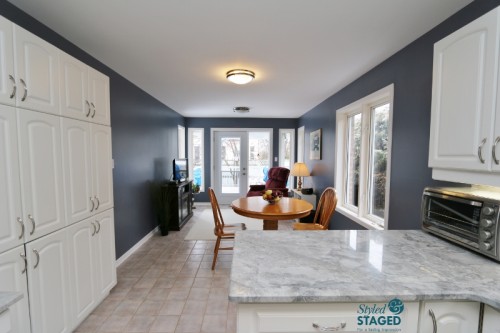
Once that whole wall was cleared away, the room felt open and spacious and will definitely appeal to buyers. We moved the freezer into the garage which is still convenient for them.
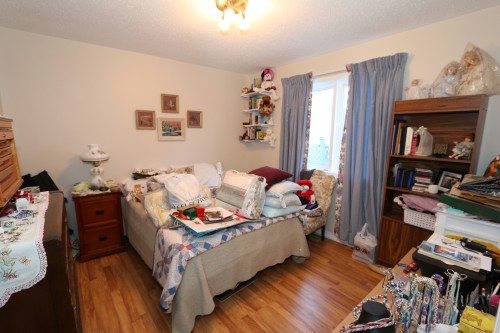
This guest room had way too much furniture so the first job was to remove the majority of it’s contents. The only request I had from the homeowner was to somehow incorporate her pretty antique lamp since she was afraid of it getting broken in storage.
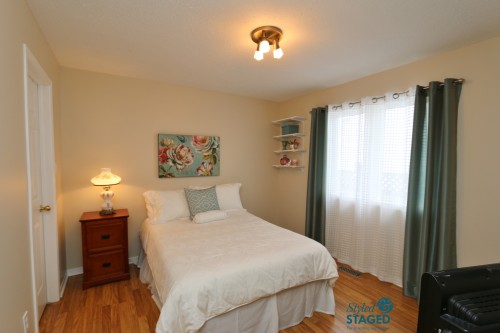
I loved how this room came together. The artwork matched her lamp perfectly! Using textured white linens also kept the room feeling fresh and large. Always take the views out the window into consideration when hanging drapes. Adding textured white shears and then accent drape panels was the perfect solution.
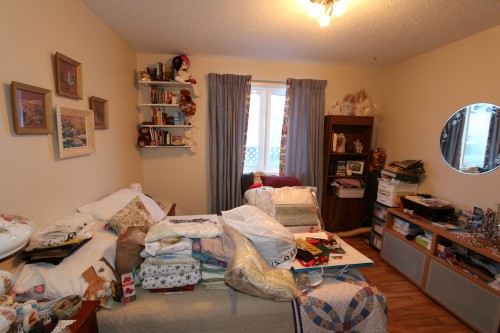
We didn’t want to remove the shelves or we would have had to paint the whole wall and we were running out of time.
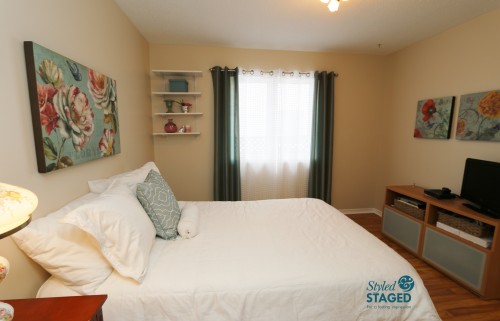
I brought in simple accessories for the shelves that made them look pretty. Since I took out the TV from the formal living room, we brought one into this room for the few times that they want to watch different shows. It’s important to be companionate of the homeowners everyday lifestyle and still be affective in ‘staging’ a home to appeal to the masses.
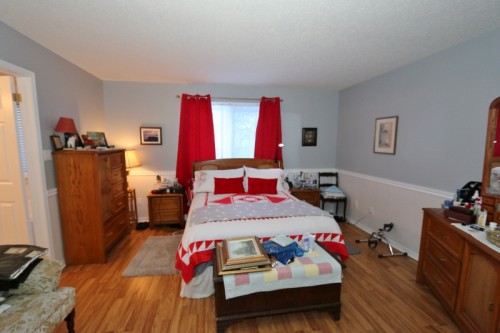
This master bedroom is huge. I wanted to create a calm serene space for them to rest in.
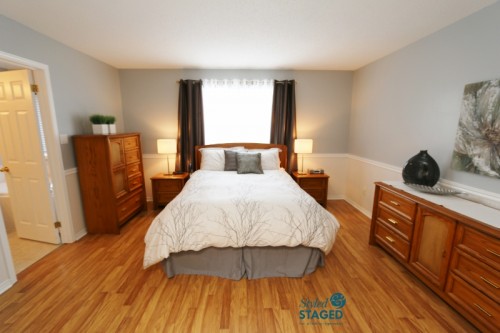
Removing the red and replacing it with different shades of gray instantly made it calmer. The modern linens will also appeal to the masses as well. Removing the large 3 way mirror that was attached to the dresser also updated the look. The mirror only reflected the bathroom which was not ideal. Always look at your mirror placements. They can be your best friend or worst enemy in design. Instead of several little lights, I brought in two matching large white lamps for brightness and symmetry.
We also revamped all the bathrooms and the basement to showcase every square inch of valuable real estate.
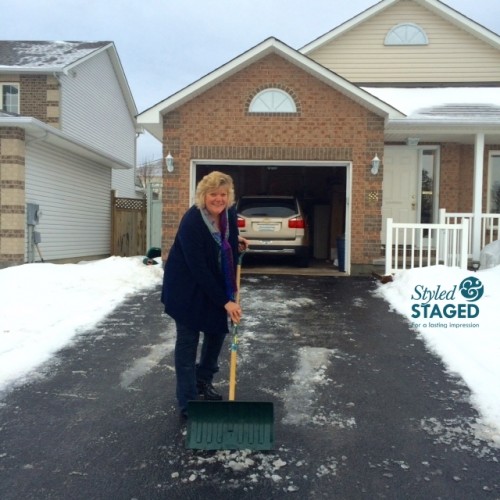

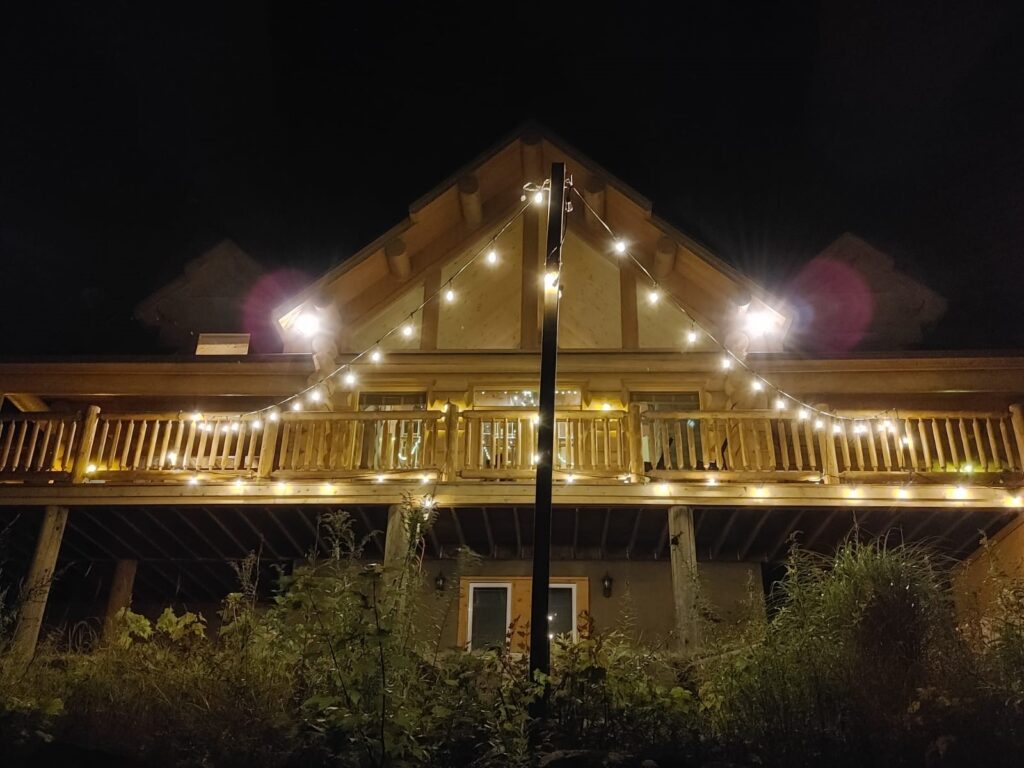


These “Before” and “Afters” are amazing! You simply went above and beyond on this project, Heather! You really love what you do, and it shows in the results of your hard work.