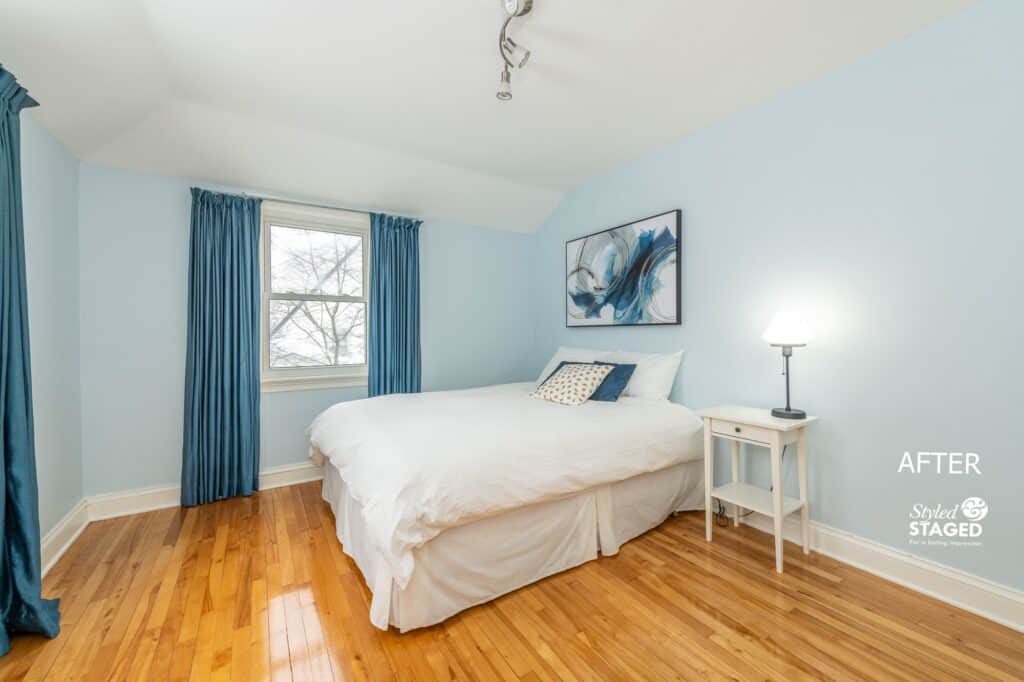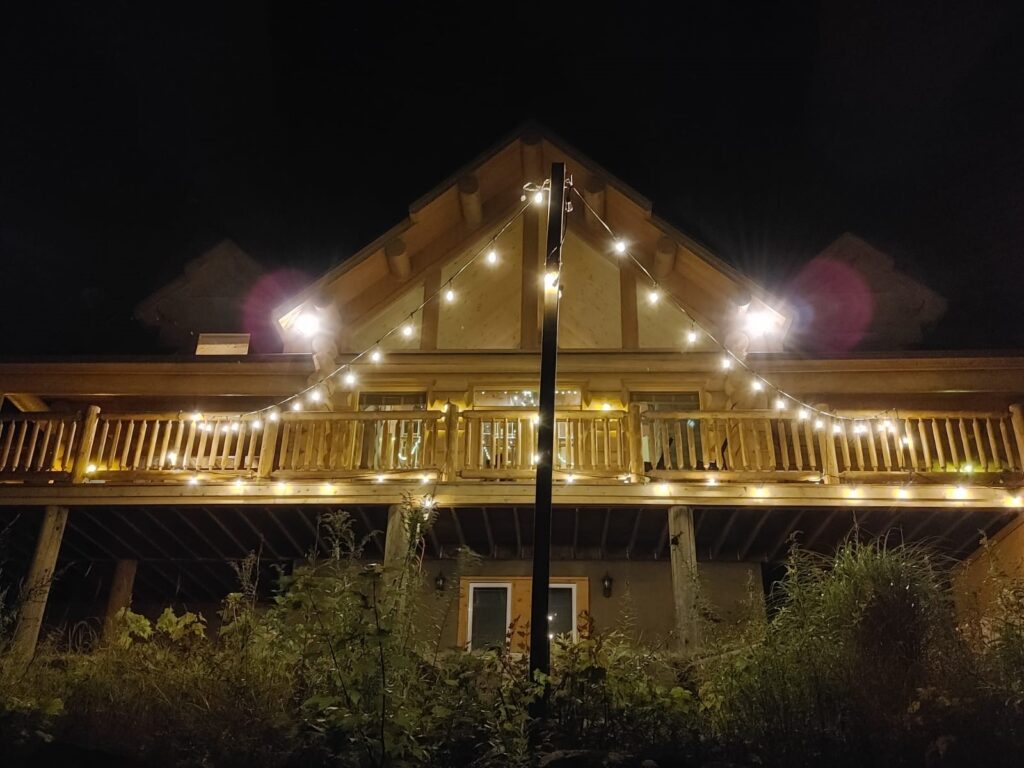Staging A House During A Lock Down

Let’s face it, Staging a house during a lock down is tough! None of the stores were open so it was a case of ordering things on-line and working with what we had. The results will still amaze you!
Curb Appeal:
I heard from the Realtor Chris Scott from Keller Williams Integrity last October saying that his client would be listing her house in February.
He asked me to do a drive by for a colour consult to make the house look a bit more cohesive. We wanted all the exterior work done while the weather was still cooperating. I chose a dark gray for the trim and doors for a classic look. I also thought that the entire peak at the front door should be painted gray to give it more presence. Buyers should know which is the main door. It’s an older home with lots of character so I wanted to keep it’s integrity. The gray would also tie in with the dark gray roof.

I wanted to tie the side entrance in with the original front door.

Unfortunately it was a snowy day for photos, but you can still see how the house looks more cohesive and the gray looks more sophisticated.
Staying True To The Charm:
Not everyone prefers the modern white and gray newbuilds. Some people enjoy the charm and character of older homes so it’s important to showcase those features.

The client sent me photos of her house and we did several virtual ‘walk-throughs’ so I could get the layout of the house and see what furniture she had etc. Her traditional furniture worked perfectly in this house. I just needed to simplify the space so you could see the architectural details.

I was thrilled that she had this rug in storage in her basement since it blended with the fireplace more. Always showcase the things that are staying. This rug works better with the orange brick than the red one did. I love how it had the little pops of blue in it as well. I was also thrilled how much better the huge picture window looked without the valance. The side panels keep the softness and elegance but it’s a much more updated look. With some of the extra furniture removed, buyers can now see the built in bookcases that flank the fireplace.
Furniture Placement:

Family rooms are very important in a home so you want to show buyers where they could place ‘their’ furniture.
The homeowner also wanted to paint the green walls and replace the carpet. Again, this is why it’s so important to start your Staging process early. With the lockdown, it took a couple of months before the carpet was able to be installed. When she was asking me for another paint colour, I suggested that she continued with the same colour that was in all the rooms on the main floor. And to choose a carpet in the same tone as the paint. We had many FaceTime calls to get this right. The furniture placement was my priority after the paint and carpet. I didn’t like how the sectional blocked the entrance into the room. Again, remember that staging and living are two very different things.

The room looks so much larger this way. The navy chair used to be in the living room. I wanted to keep navy as the accent colour. The red chair was removed.

We are all needing more home office/schooling space these days, but it’s not the most attractive way to showcase your home for resale and we knew the house would be sold quickly.

With the desk removed, she was able to put one of the wall units from the dining room in here to show how much room there is. Notice how much brighter the room looks with the new carpet and painted walls.
Appliances Matter:

I never feel comfortable telling homeowners that they need to buy appliances but the client said offered to replace the stove and she was shocked at the difference it made since all her other appliances were stainless.



Showcase Features:

The dining room was between the family room and the livingroom. She was taking her light fixture with her so we spent a lot of time finding one that would be suitable for the age and style of house. The corner built in unit obviously stays. Since the living room valance was removed, it was best to remove this valance as well.


These arched cabinets are stunning but they competed with the the white corner unit so they were removed. One of them was moved to the family room (see previous photos).

The room is now a blank canvas for buyers. The room flows nicely from room to room. Small things like editing cabinets with glass doors can take a long time, but those details are definitely worth it.
Principal Bedroom:



This large addition had so much potential. There was just too much furniture in it. Luckily the homeowner was very willing to get anything that we didn’t need out of the house. Again, that’s the beauty of preparing your house with lots of time.

There were too many patterns going on with the paisley linens and the floral chair, so we decided to work with the chair and ottoman since they filled up the corner nicely. She added a solid white coverlet set and some solid blue cushions & throw blanket to create an inviting retreat.

I felt it was important to have end tables on both sides of the bed with matching lamps for balance. It’s amazing how much plants can boost any room. I love the round mirror above her bed (borrowed from her daughter) to soften all the angles.

With the furniture edited, you really notice all the windows now. Also notice that the ceiling fan was removed. It made the ceiling look a lot lower. I find this room looks coastal with it’s blue walls. The carpet was not replaced but it was cleaned and stretched. You really need to choose where you want to invest your money.
Furniture Placement:
Blue Room:

The first I look at is furniture placement. I really wanted to try moving things around. Again, this was another FaceTime call to make sure things were in the best place.

Kids rooms are always more of a challenge since they are very personal spaces. I was luck the family was so accommodating to my ideas. So much furniture was removed. Fortunately, the kids are older and are moving out to their own places so nothing was thrown out.




It’s hard to believe this is the same room. Fortunately the client was able to do some online ordering from IKEA for bed linens and cushions. All these items will be used in their next home.
Chris, the Realtor brought in this artwork.
Green Room:

I always ask for a photo from the door way so I can see the best flow for the room. I felt that the bed blocked the enhance and there was too much furniture in the room.
Fortunately there was hardwood under the green area rug which immediately made the room feel larger. The green colour was gender neutral as well and age specific for anyone. You never know what colours the buyers are going to want, but as long as it’s fresh and clean they can decide that after they move in. I did ask for the shelves to be removed and she was willing to do to the paint touch ups where the screws were.

Wow, what a difference it made removing the rug. The wood floors throughout the house are beautiful so we wanted to show them off.
Rearranging the furniture also showed more floor space which is important in children’s rooms. Chris brought in the feather artwork. I thought it was a good choice with the new duvet cover etc.

This room is huge even with a queen size bed in it. This is exactly what buyers are looking for.
Paint Goes A Long Way:

I liked how the client tied in the pretty shower curtain with the paint colour, but the teal was too intense while it was being listed. I didn’t mind the bedrooms not being painted since they are very specific to the buyer but bathrooms have to look large, fresh and clean.

It’s amazing what a difference the colour made. She was just able to continue with the same paint colour as the rest of the house. Adding a fresh new white shower curtain and fresh white towels, makes this bathroom move-in ready.
We also transformed the 4th bedroom, the huge mudroom and the basement. All this was done on the phone, zoom calls and FaceTime calls!!
I really enjoyed working with this homeowner since she trusted me and was willing to do whatever I asked. She enjoyed the process (as much as one can), and we worked very well together.
I’m sure this house will get multiple offers this week.





Responses